원주시청 어린이집 증축공사 기본설계용역 / 강원도 원주시 시청로1 원주시청 부지내 / 공공청사 / 지상2층 /
철근콘크리트구조 / 노유자시설(어린이집) / (증축) 건축면적 337.06㎡ / (증축) 연면적 601.20㎡ /
외단열시스템 스타코플렉스, 점토벽돌, 목재루버, 리얼징크 마감
Architectural Design for Wonju City Child Care Center
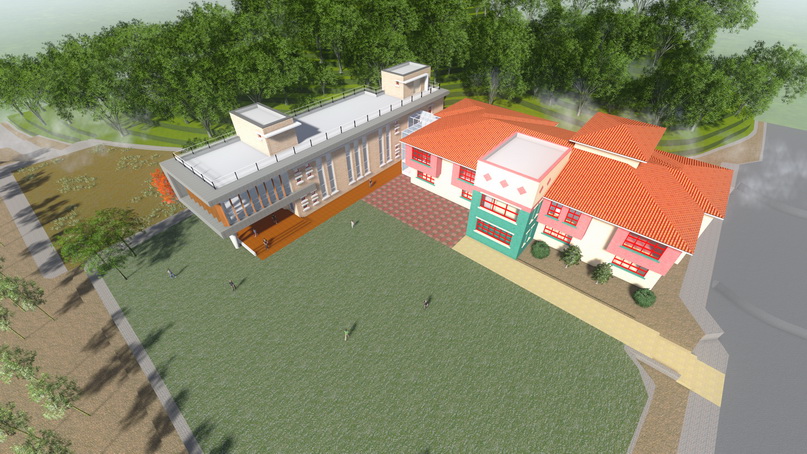
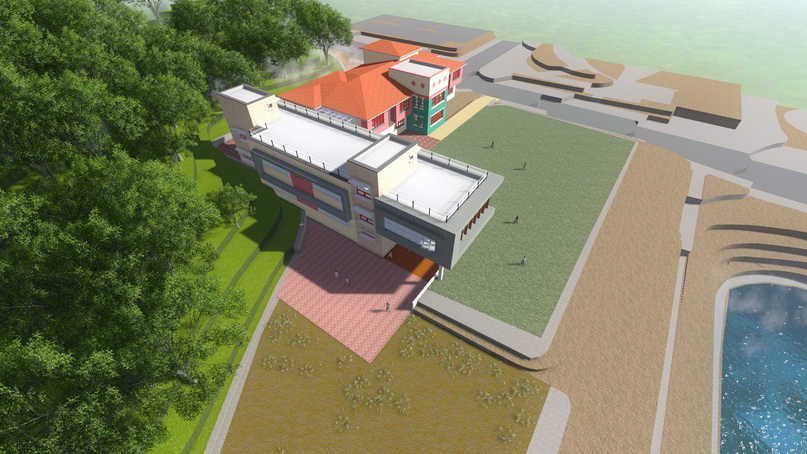
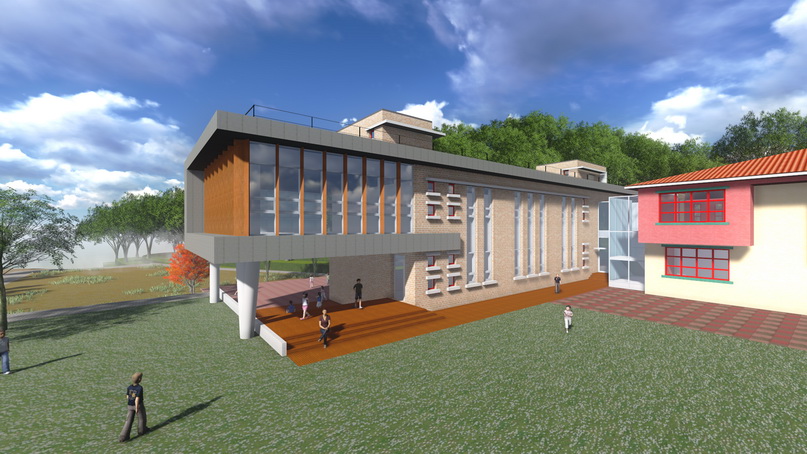
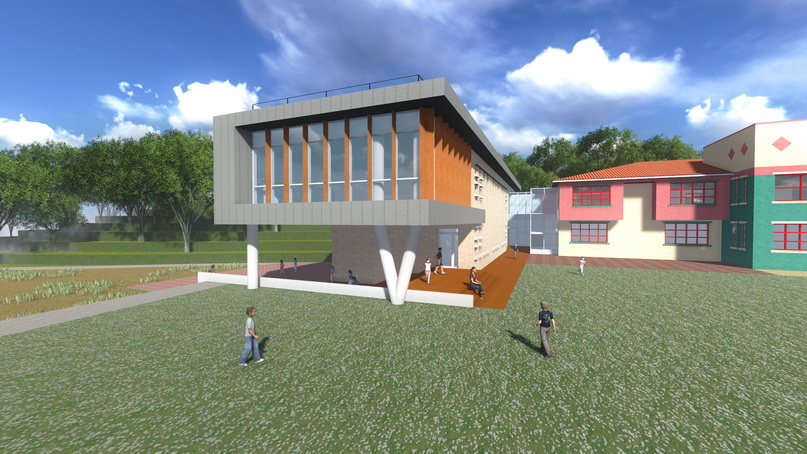
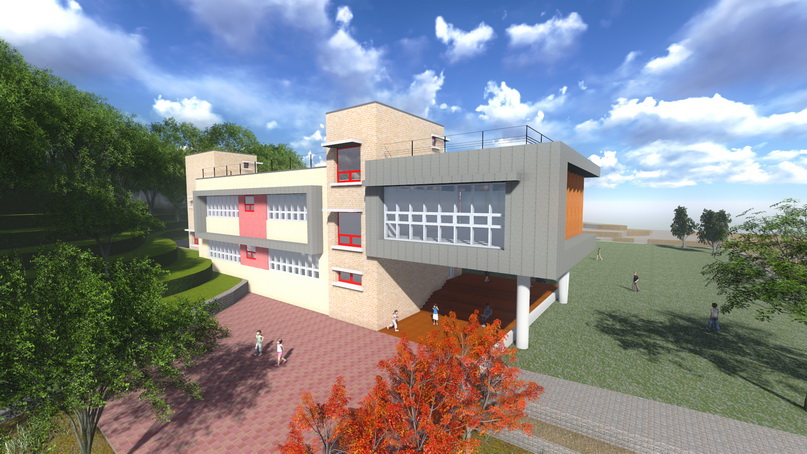
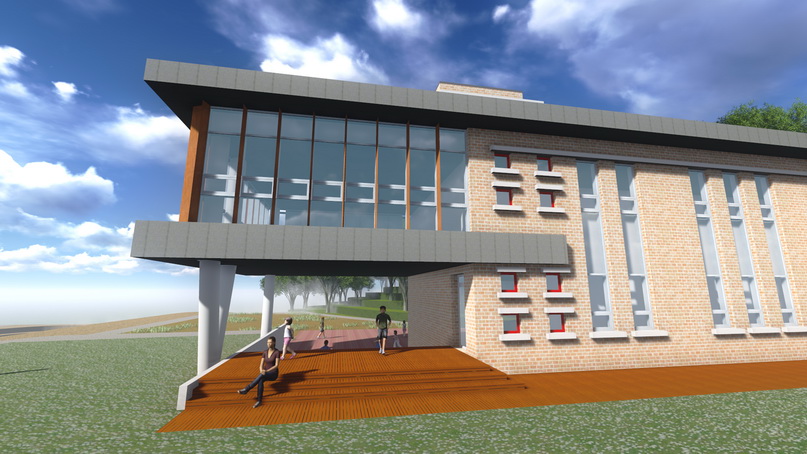
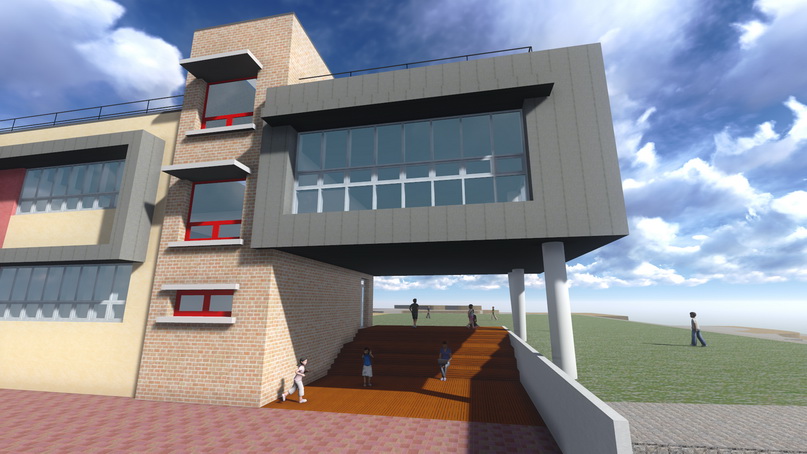
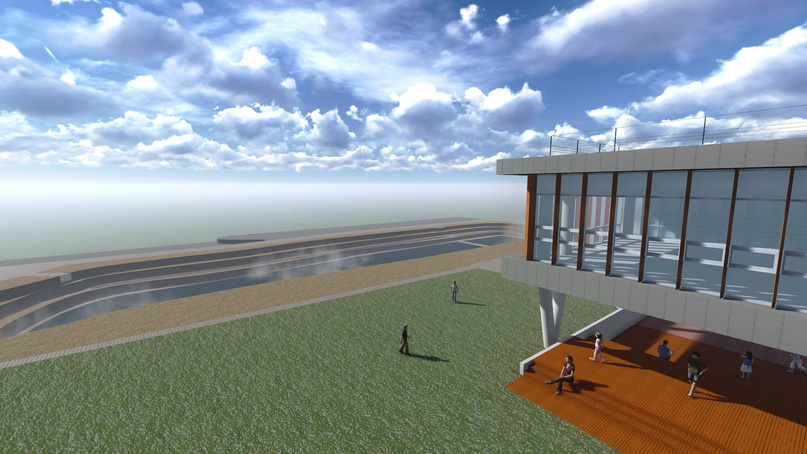
Architectural Design for Wonju City Child Care Center







